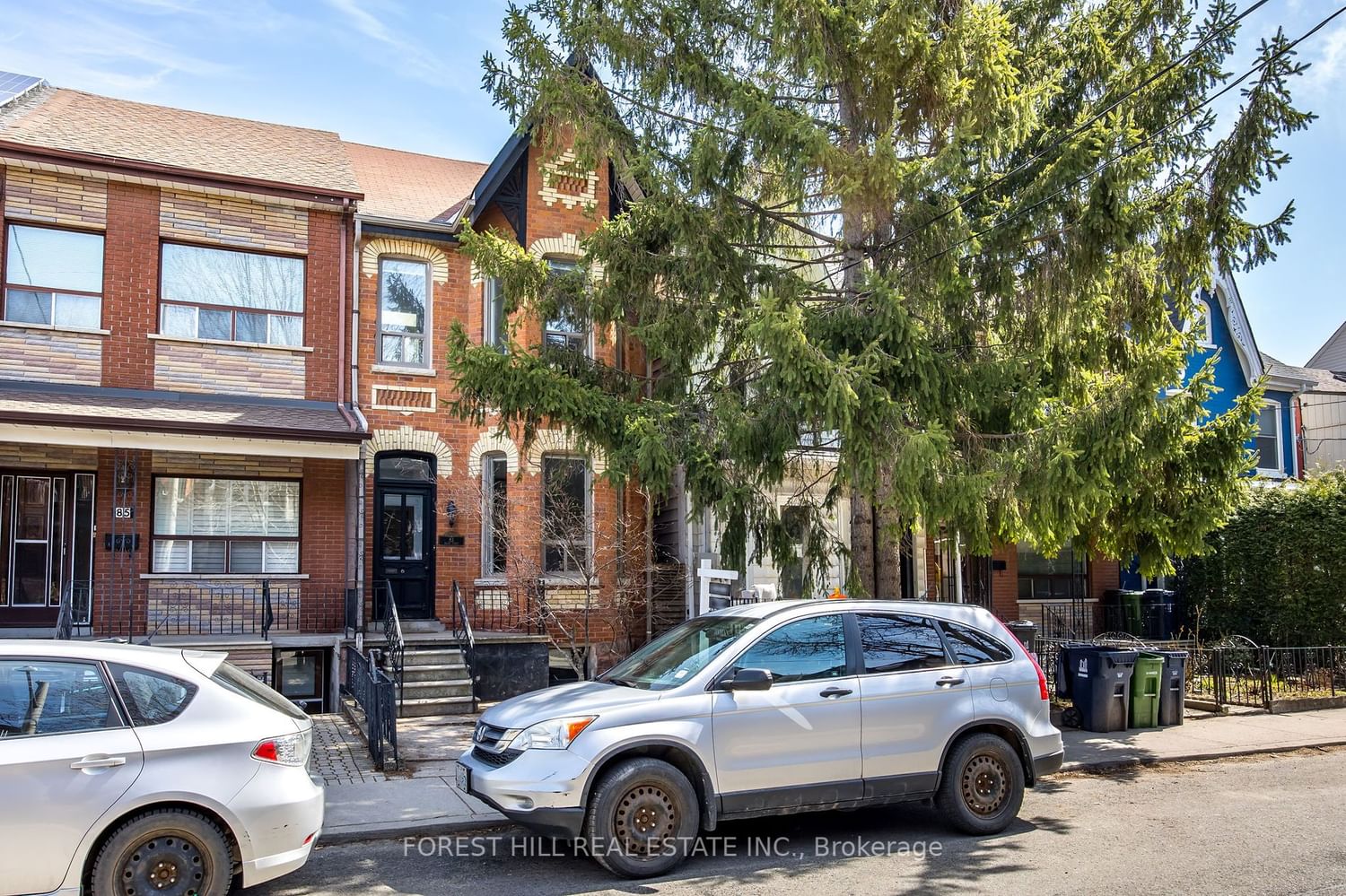$5,889 / Month
$*,*** / Month
3-Bed
2-Bath
1500-2000 Sq. ft
Listed on 4/10/24
Listed by FOREST HILL REAL ESTATE INC.
Embrace the charm of Harbord Village from this exquisite Victorian, a semi-detached single family 1700 sq ft up for lease. This home features three generously sized bedrooms, 1.5 baths, and the convenience of a single-car parking spot at the rear, paired with a secluded outdoor sanctuary. Revel in the elegance of a spacious living room illuminated by a large bay window, complemented by hardwood flooring. This area seamlessly transitions into a dining space, perfect for gatherings, with a view of the large, modern eat-in kitchen, equipped with abundant built-in storage. Beyond, a cozy family room offers views of the private outdoor haven. The second floor unveils a skylit haven, with an impressive skylight flooding the space with natural light, enhancing the hardwood floors, large closets, and expansive windows in each bedroom. The custom-renovated bathroom is a highlight, offering both a tub and shower, along with dual sinks for added convenience.
Finished basement offers excellent storage solution. Positioned just steps away from Harbord, College, and Spadina, this location affords effortless access to TTC, shops, cafes, and more, ensuring everything you need is within easy reach.
To view this property's sale price history please sign in or register
| List Date | List Price | Last Status | Sold Date | Sold Price | Days on Market |
|---|---|---|---|---|---|
| XXX | XXX | XXX | XXX | XXX | XXX |
C8222940
Semi-Detached, 2-Storey
1500-2000
7+1
3
2
1
Central Air
Finished
Y
N
Brick
N
Forced Air
N
90.75x18.00 (Feet)
Y
